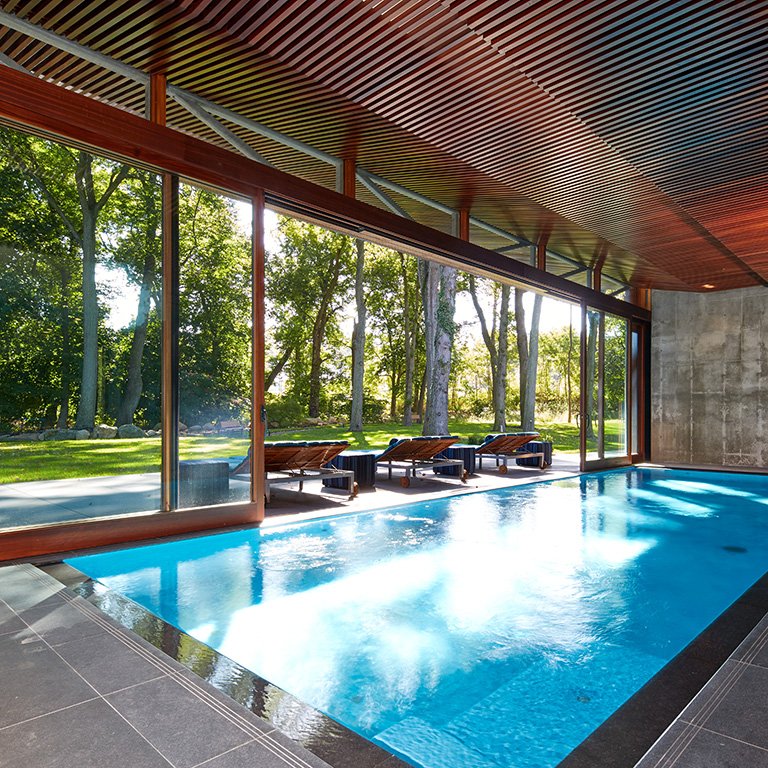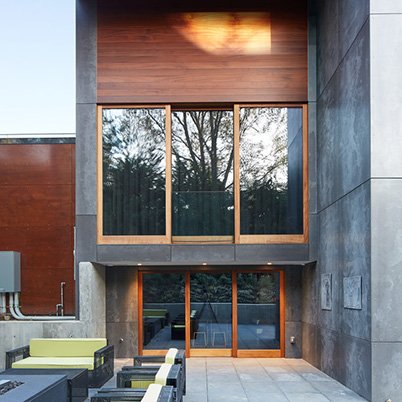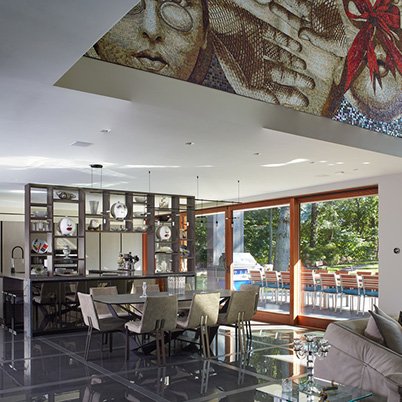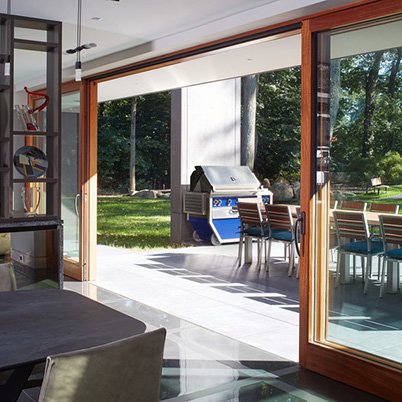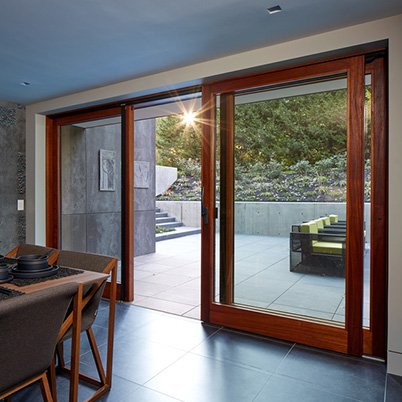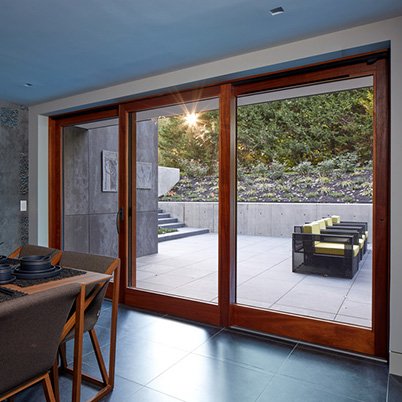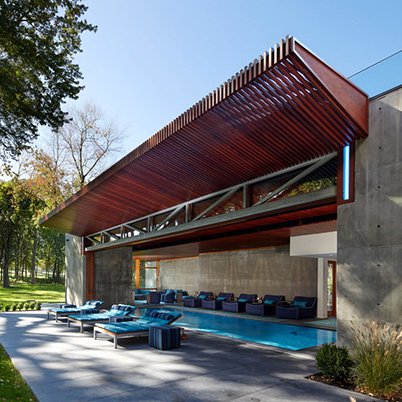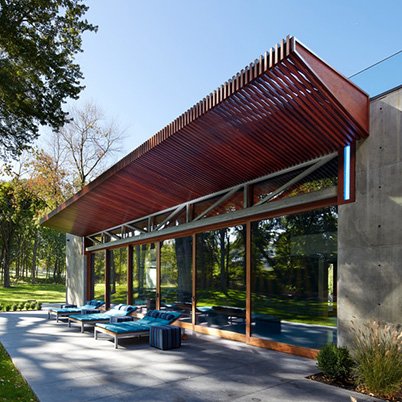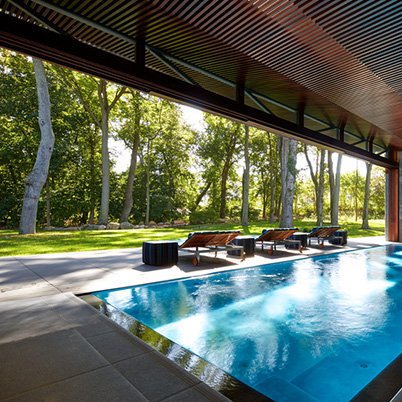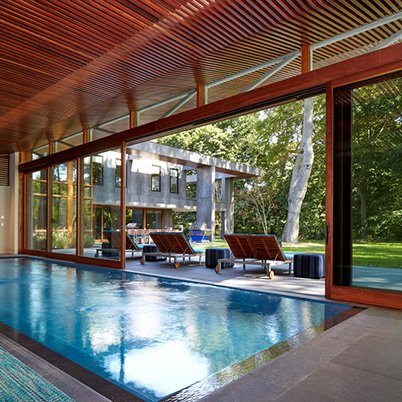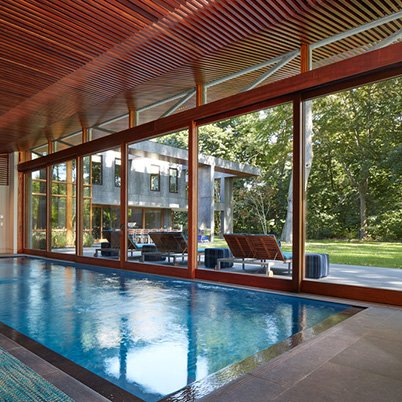Sands Point Residence
Long Island, New York
Compared to the traditional mansions in the neighborhood, this cement panel and mahogany home is quite unique. Constructed on a lot containing mature trees, the architect and homeowners were motivated to take advantage of their natural beauty to create a cozy retreat in which to host friends and family. Features such as a sunken garden and a series of reflecting pools were added to the landscape and to accommodate the desire for a beautiful indoor/outdoor transition, the architect used Weiland® liftslide doors – part of the Andersen® Architectural Collection – with wood interiors and exteriors.
FEATURED PRODUCTS
