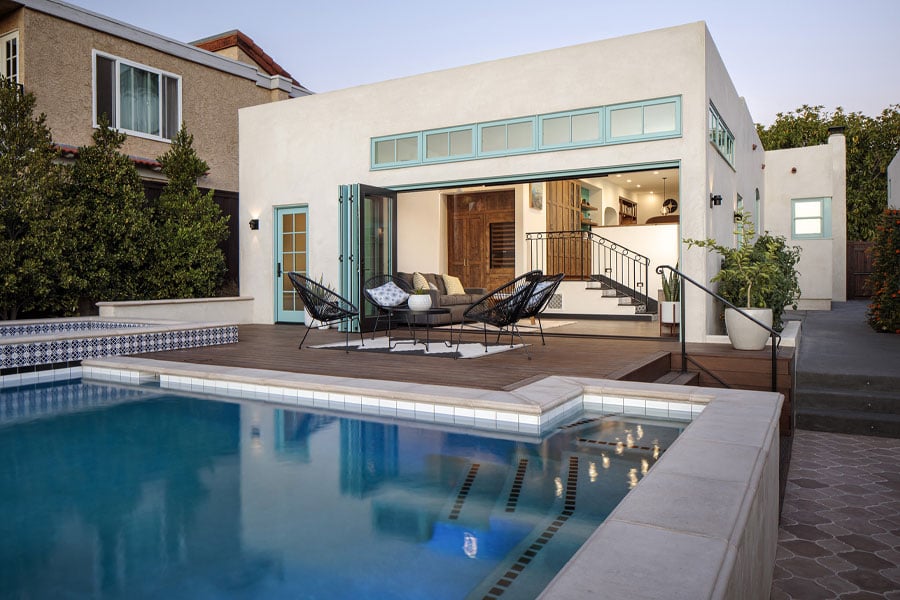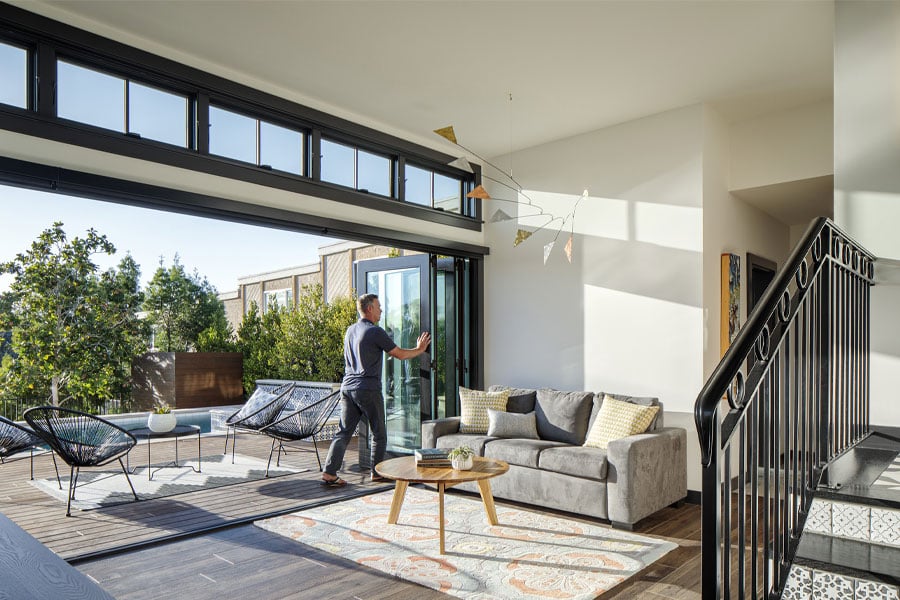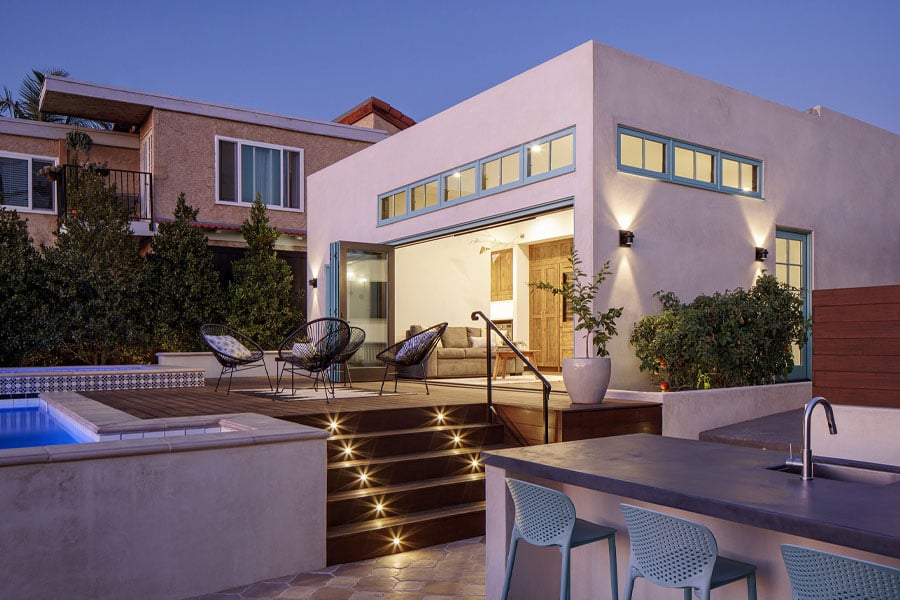
Part of creating a design that would suit the Koijanes’ needs in the shorter term, while their teenage son is still living at home, and into the future, was getting the scale of the remodel exactly right. “People often make assumptions about what’s needed to live,” Garcia said. Instead of taking those assumptions at face value, Garcia and the couple took a hard look at priorities and concluded “the existing perimeter was as much as they needed.” The resulting design brings the home up to today’s living standards with a more open layout, tons of clever storage, and a premium outdoor space.


Here are some takeaways from this project to keep in mind as you dream up your own indoor/outdoor space.