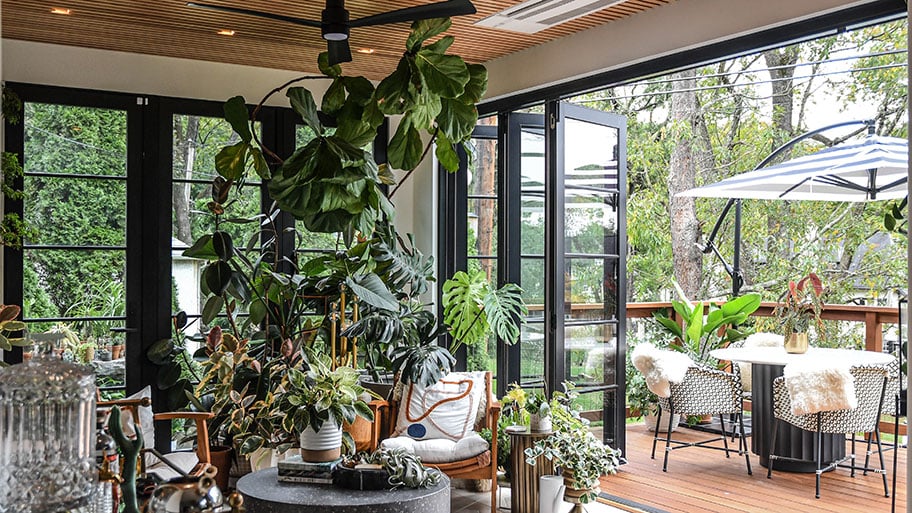
Hilton Carter sees California’s seamless blend of indoor/outdoor living — and raises it. A few years back, he was hanging out at a friend’s place in L.A. and was captivated by the way the living room opened into the pool through a set of stunning accordion doors. “I immediately thought, ‘If I’m ever able to own a home, I want to easily go from inside directly to the outside’,” said the Baltimore native, plant stylist and author. Fast forward to today, and Carter and his family are celebrating a connection to the outdoors every day, despite living in a chillier climate.
Throughout the renovation of their 1916 home, Carter based many of his decisions on how much of the outside greenery could peek through their new windows. “Even before I styled the sunroom with plants, we had already let the outside in,” he said. The sunroom — lovingly referred to as “the terrarium” — is east- and south-facing so it gets a ton of light, but the original fixed windows and doors were begging for an upgrade.
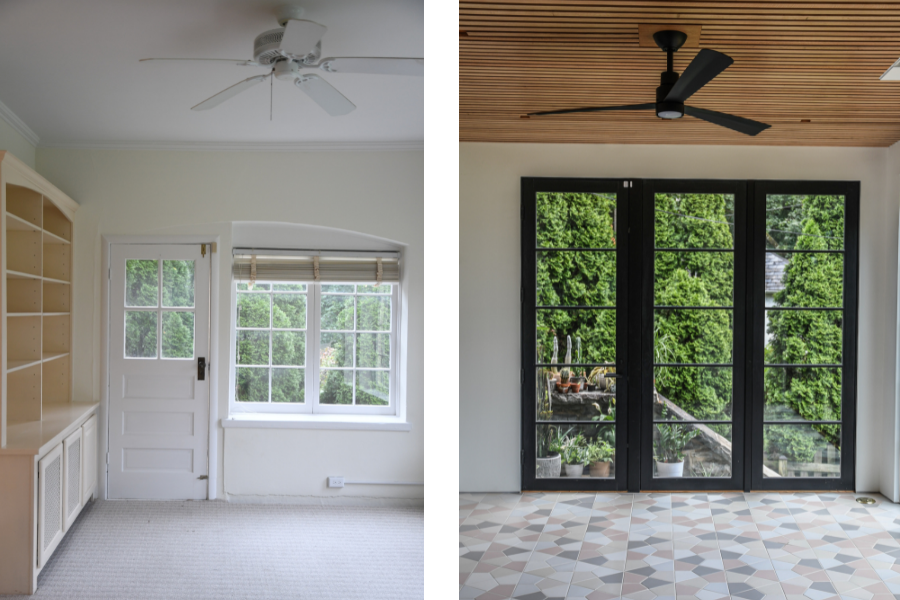
Before the renovation (left), the sunroom’s eastern wall had untapped potential. After (right), a new door and floor-to-ceiling windows maximize light and tree views.
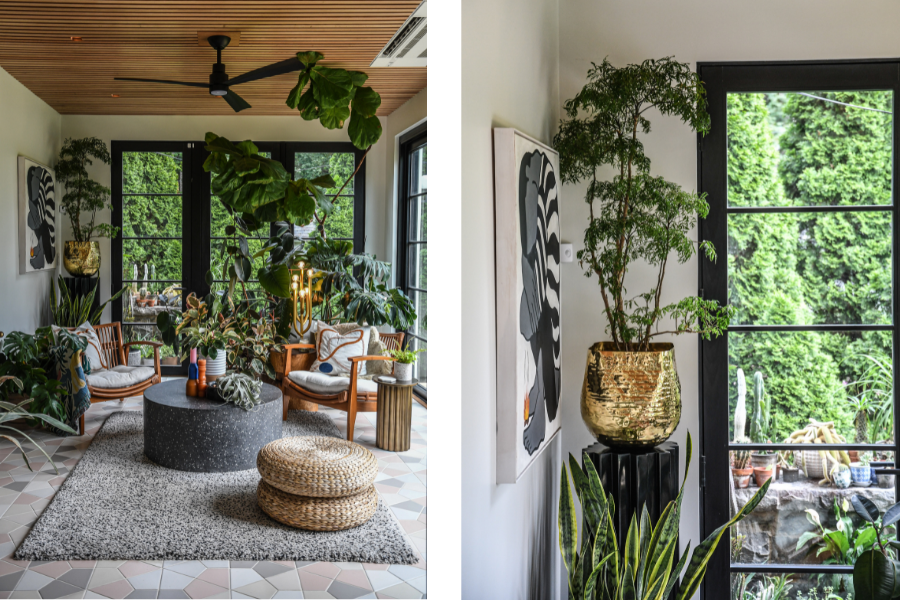
The eastern wall of Carter’s sunroom features a single-panel E-Series hinged patio door on the left and two floor-to-ceiling E-Series picture windows.
The team completely replaced the southern wall with a Folding Outswing Door, like the one Carter fell in love with back in California. He chose this particular door for its large scale, ease of use and modern look. With the ability to span up to 48 feet, the door was plenty large enough to replace the wall, and despite its large scale, it’s smooth to operate. Selecting the contemporary-panel style allowed him to create a look that matched his vision and makes the most of the light, since contemporary panels feature narrow frames and more glass.
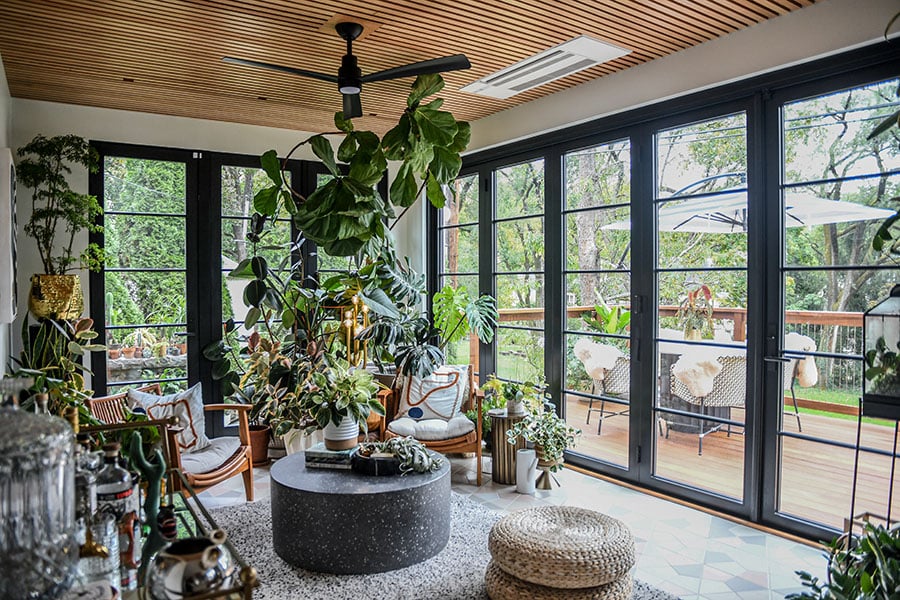
Post renovation, the south wall of Carter’s sunroom features a moveable glass wall that connects to the newly built deck, which effectively doubles his family’s living space and creates an ideal entertaining area.
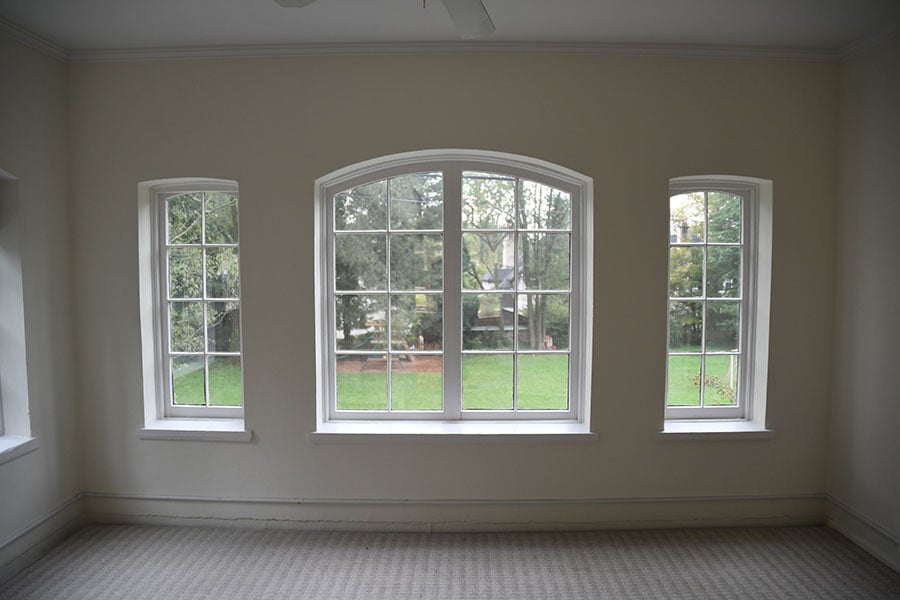
Before the renovation, the south wall of Carter’s sunroom featured three windows facing the backyard.
To bring this space to life, Carter worked with his local Andersen Business Development Representative, David Solley, who told him his dreams of indoor/outdoor living on the east coast were entirely possible with the right products. “What makes this door ideal for the home is its customization, ability to fit and perform in nearly any situation,” Solley said. Flexibility in panel style, sizing and performance customizations (more details here) do make this door ideal for any type of home and any type of climate.
In addition, it’s ideally suited for a remodel, because it can adapt to an existing space. Panels stack when open and run along a single track, which means they don’t require a thick wall, like some Big Doors do. In the context of a remodel where walls were being opened up to install larger windows, it wasn’t a huge leap to make the changes needed to install a Folding Outswing Door — like installing a new header (the heavy beam across the top of a window or door that offsets the weight of a wall or roof and is key to making this type of door work). These reasons made the Folding Outswing Door an accessible solution that fit Carter’s overall vision.
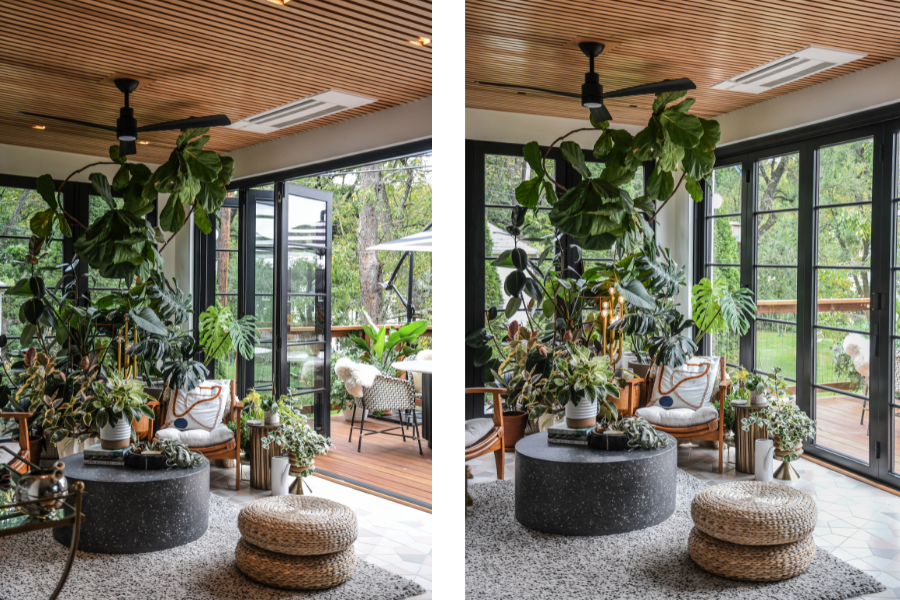
Open or closed, the Folding Outswing Door in Carter’s sunroom floods the space with light.
With the Folding Outswing Doors open in the spring and fall, Carter effectively doubles the size of his sunroom. But even when the doors are closed during Baltimore’s “freaky hot summers” and chilly winters, the expansive wall of glass still creates the feeling of being outside and makes the entire space feel vast and open. The team also added a hidden, mini-split unit in the ceiling that can be used for air conditioning or heat to help moderate the temps and enjoy the al fresco lifestyle throughout more days of the year. Carter jokes that he’s always looking to turn a wall into a window. It sounds like a life-size “terrarium” is a good start.