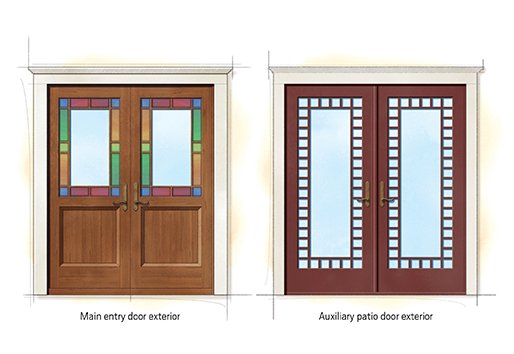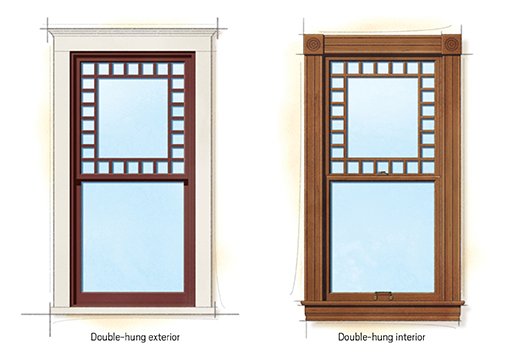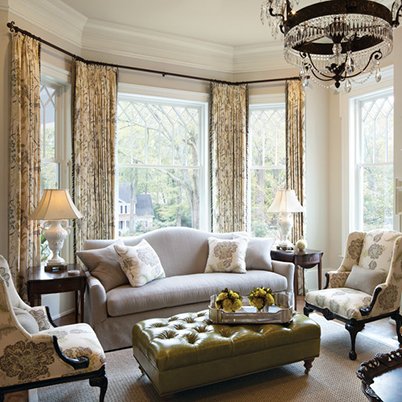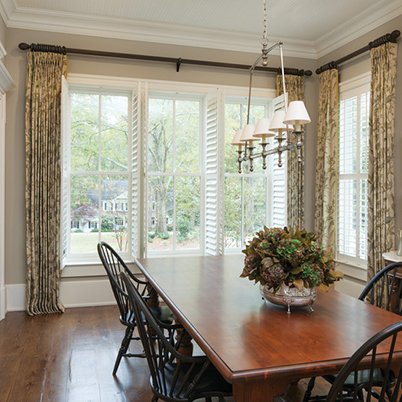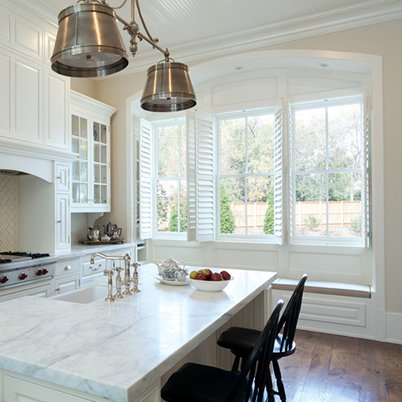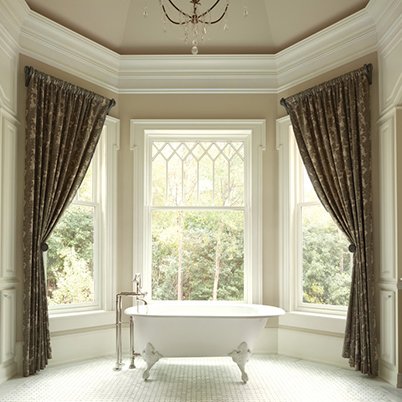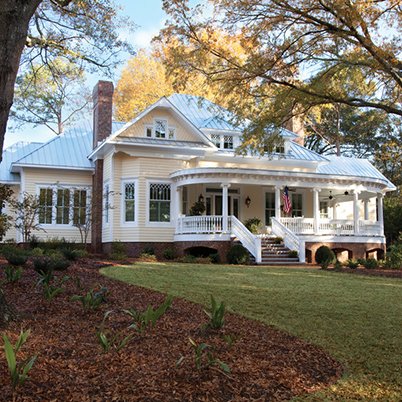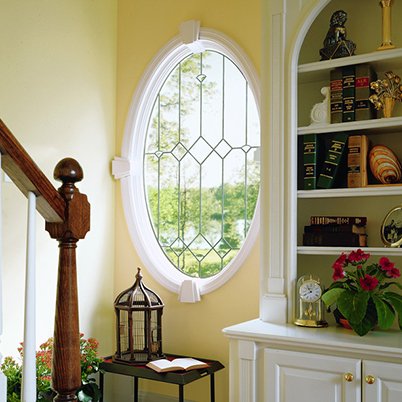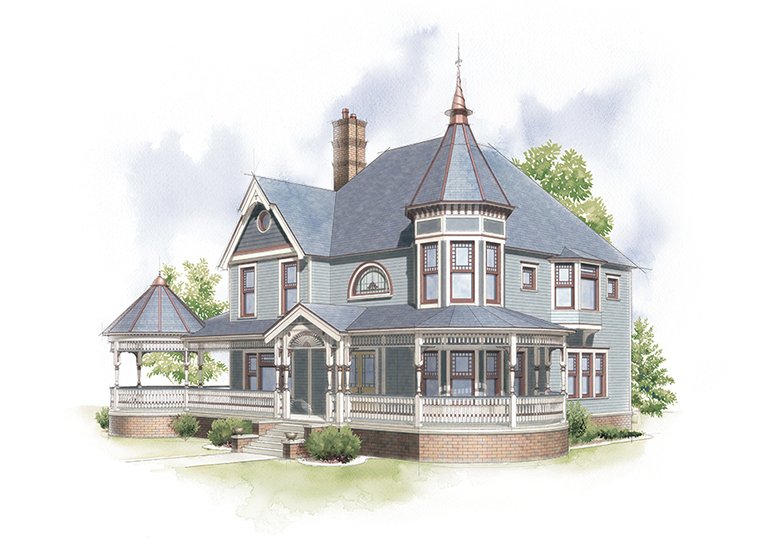
The Queen Anne home
From 1880 to 1910, the Queen Anne style so completely dominated Victorian residential architecture that it has become synonymous with the word "Victorian" for many people. Queen Anne style homes represent an exuberant collection of eclectic details. Gables, bay windows, towers and various textures all come together in unexpected ways to create harmony.
