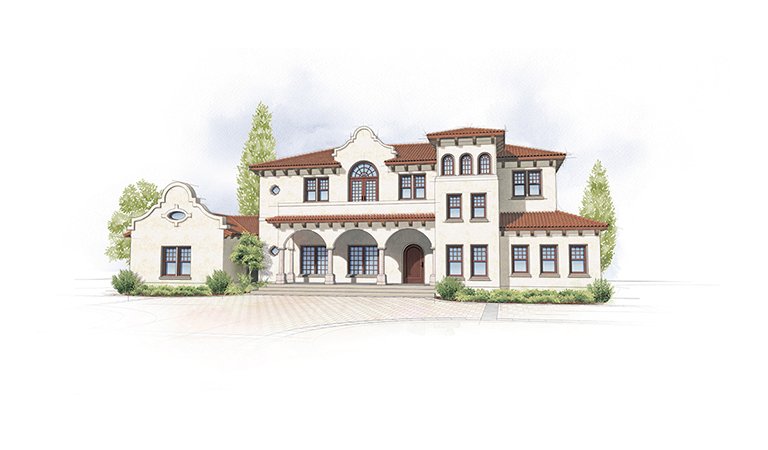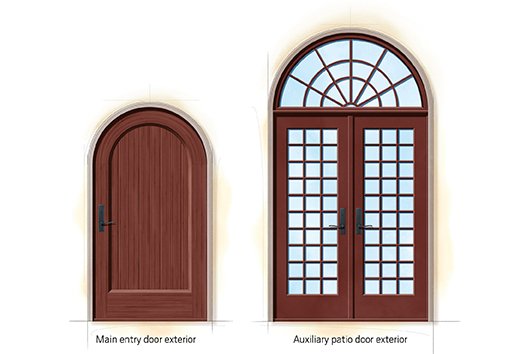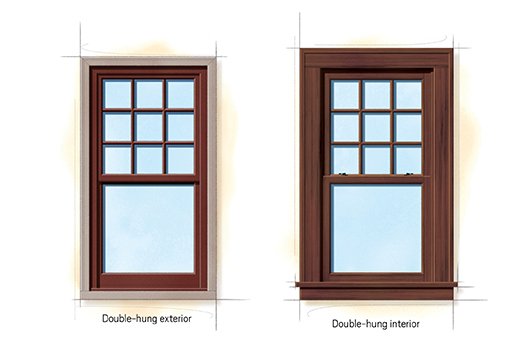
The Mission Revival home
Inspired by Spanish mission churches built in the early 1600s, Mission Revival style architecture first appeared in California around 1885. It quickly spread around the American Southwest with railroad travelers. It was a splash of boldness with its large arched openings and whitewashed stucco walls. Quite the contrast to the home styles that had migrated west for the Gold Rush.


