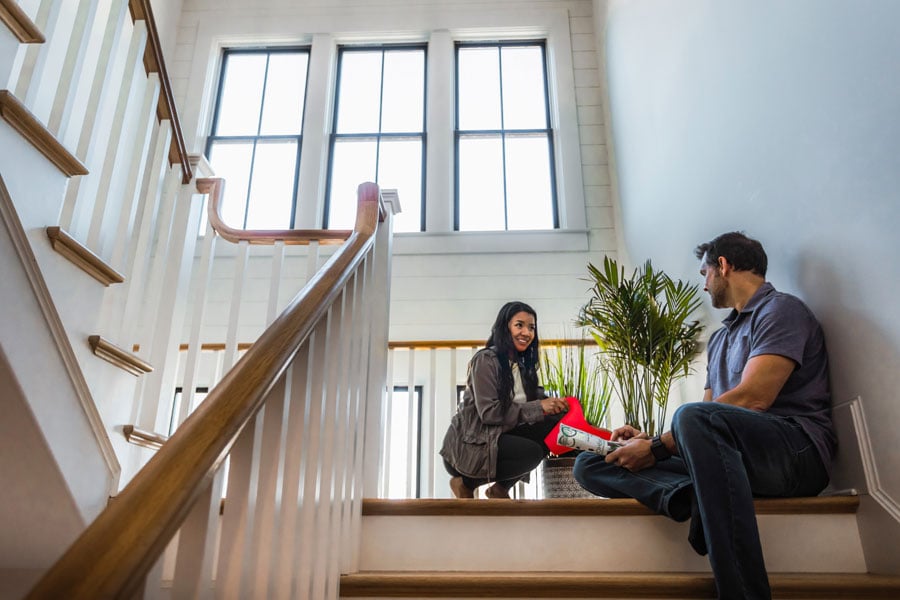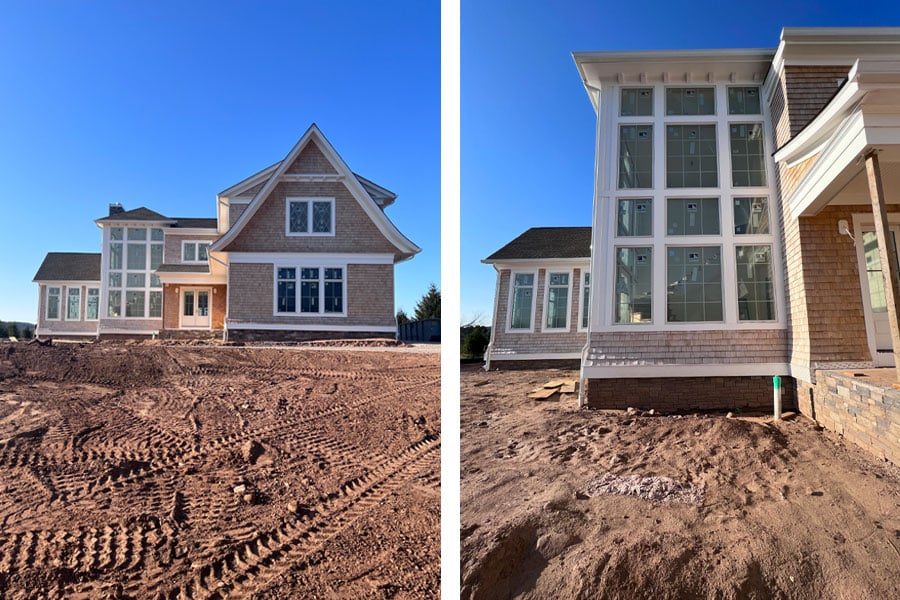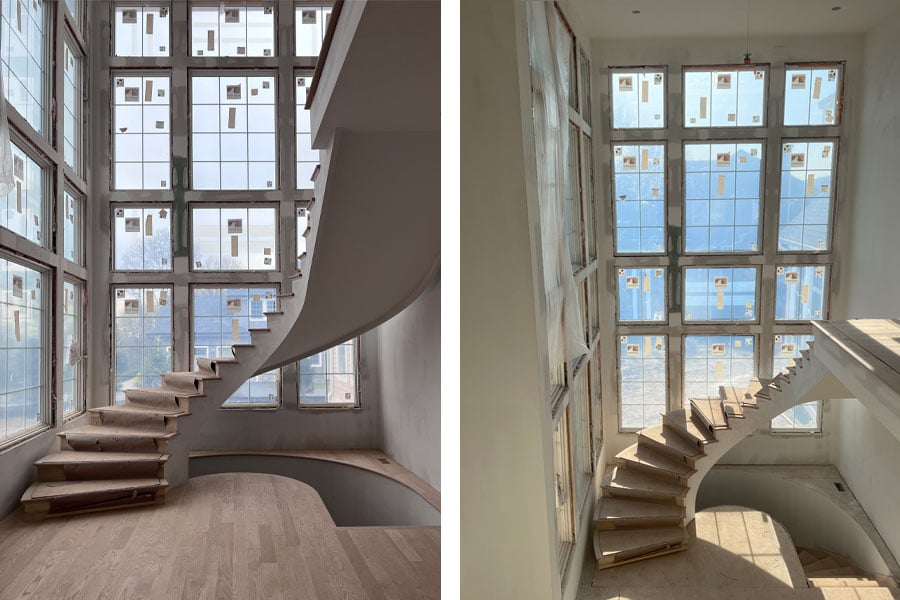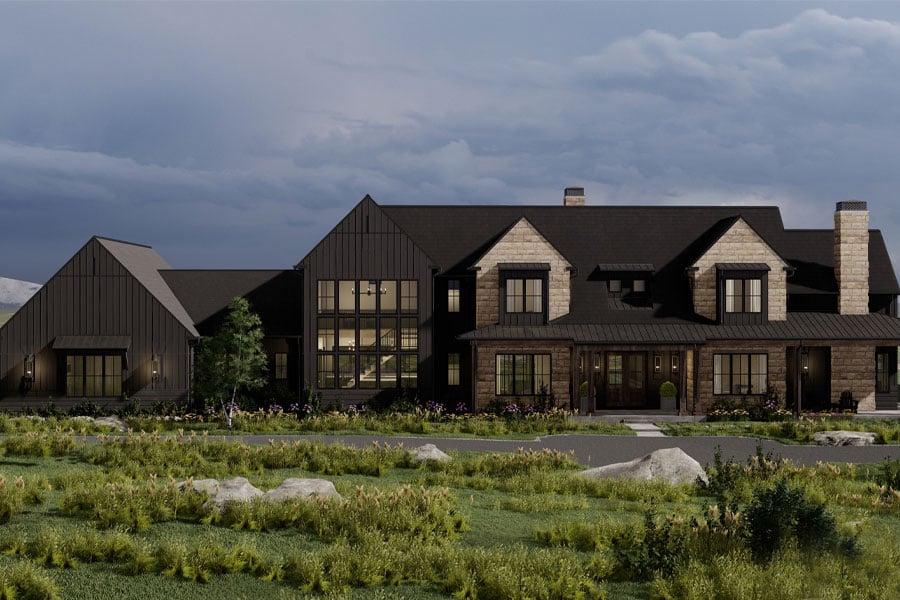“You don’t see a lot of all-glass stair towers in our area, so it’s become a major distinguishing factor,” said Alicia, whose home is currently under construction. “We wanted to be different and break the mold of the traditional house styles you typically see in our northern New Jersey neighborhood.” The only “non-negotiable” elements of their vision were a grand entrance and a circular staircase, and their architect has created a design that unites both elements beautifully.
"In the larger context of designing our floor plan, it made most sense when analyzing the site, views, and flow to locate the stairs in the front left corner, which easily lent itself to becoming a stair tower,” said Dan D’Agostino, AIA, founder of Washington, New Jersey based Plan Architecture. The house is set at the back of its lot on a slight hill, so placing the stairs at the front left corner, next to the front door, ensures great views of trees and rooftops, plus a flood of natural light throughout the day. “Making it a tower was too good of an opportunity to pass up,” he said.
And because the stair tower is easily visible from the street, it makes an immediate impact on visitors and passersby, too. “This feature is a welcoming sight and also a suggestion that you are about to enter a really special home,” said D’Agostino. And according to Alicia “having access to all that natural light (throughout our entire home, not just in the stair tower) is hands-down the best part about our house and a total energy booster.”





