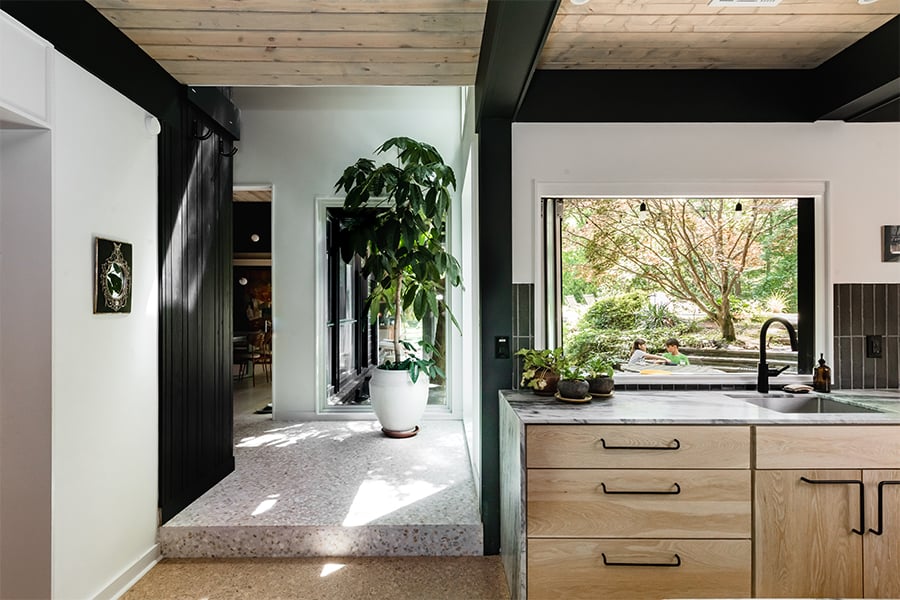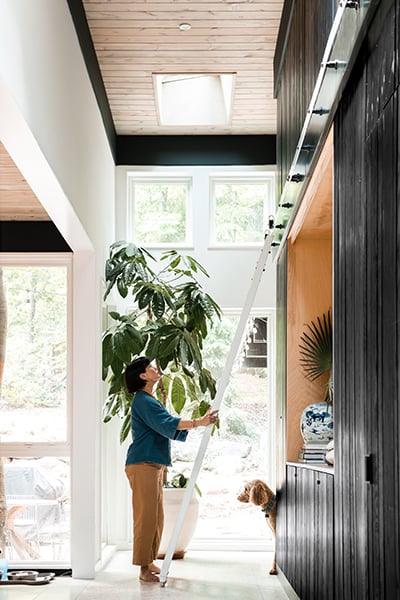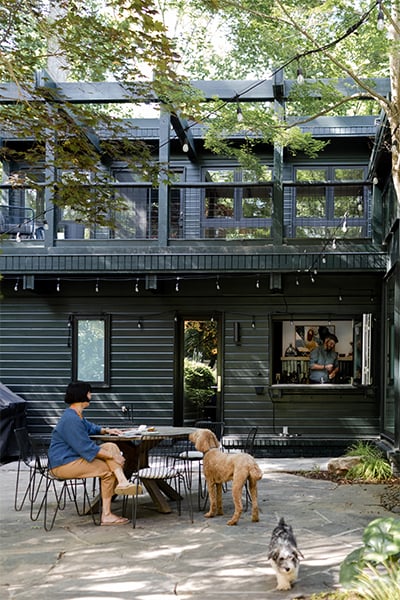
After stints in various cities and in a succession of traditional homes — a Tudor, a Victorian, and a Dutch Colonial — interior designer Jessica Davis finally got the opportunity to live in a “modern, bright, and airy” home when she and her family relocated to Atlanta. The only problem? It didn’t have all the amenities their family needed. Luckily, Davis had a vision for how to renovate the home in a way that would complement its original mid-century modern design. Here’s how she created an architecturally authentic addition that meets her family’s needs for working, relaxing, and entertaining at home.
Considering a renovation but want to respect your home’s original architecture? Here are four lessons from Davis’ approach.
As a mid-century modern home, this one is all about the glass. Floor-to-ceiling windows, corner windows, and full-panel glass doors were used to put the focus on the views from their hilltop lot full of towering, mature trees. To continue that theme, Davis borrowed some of the “original design language” repeating the same types of configurations with 100 Series Picture, Awning, and Casement Windows. For example, a corner window configuration in the corridor connecting the old and new spaces mirrors the corner configuration featured in the original living room.
Takeaway: Understanding the trademark characteristics of your home’s style is key to pulling off a renovation that feels stylistically seamless. Familiarize yourself with your home's architectural style in our Home Style Library

Another way Davis continued the throughline from old to new was by reusing materials. The original living and dining rooms were covered in magnolia wood paneling. Magnolia trees are native to the Southeast, and the use of this type of wood paneling is a unique characteristic of the house. But as Davis opened up the layout and added more windows, some of that original paneling had to come down. Rather than throwing it out, Davis reused the paneling in the new kitchen where it covers her pantry and appliance wall.
Takeaway: Repeated materials can be threads that tie together old and new spaces.
Popping the top on the “low-slung” mid-century house would have detracted from the home’s original style — mid-century homes have a more horizontal shape. Davis chose to respect that shape by packaging the addition in a compact rectangular box. The addition tucks off to the side, so you only see the original structure from the street. Just like the original, the addition nestles into the hilltop. There’s even a step down from the corridor to the main part of the addition that nods to the original sunken living room. Although the addition has a second story, it works because of its horizontal shape and discreet placement.
Takeaway: Staying true to the home’s original shape and size (architects call this “massing”) can make a renovation blend in with the original.

Indoor/outdoor living is possible for much of the year in Atlanta’s mild climate, and the home has a pool and sprawling patio to take advantage of this. To make these outdoor connections even stronger though, Davis added a Folding Pass-Through Window to connect the addition’s kitchenette to the pool area. She also added a balcony off her studio where she can grow vegetables away from nibbling woodland creatures.
Takeaway: Taking the time to really understand a home before making changes is oft-repeated advice for good reason. You’re changing something existing, not starting from scratch, so identify the features that make the original great and lean into those.
Love this project? We’ve got more beautiful footage to share.