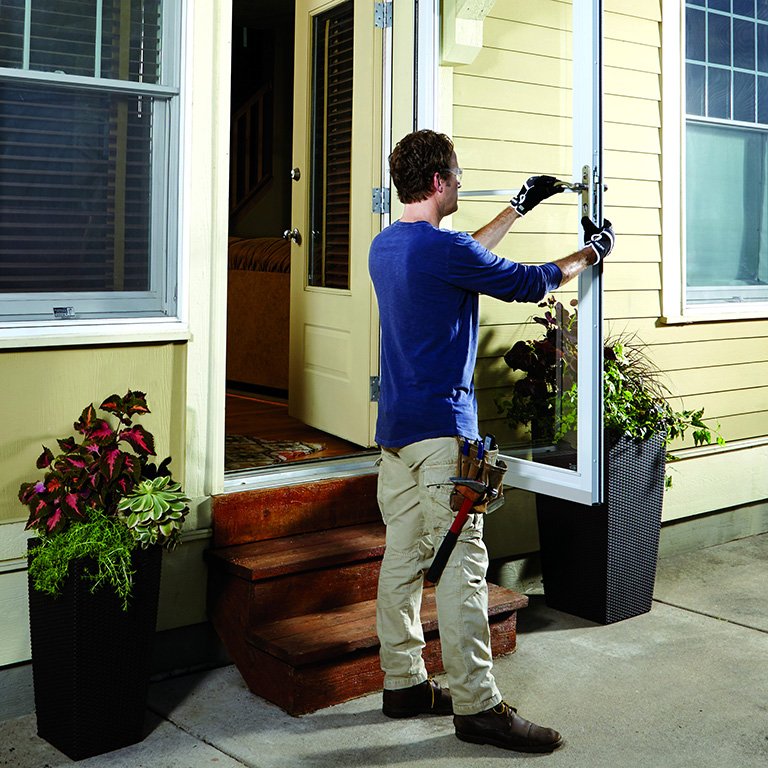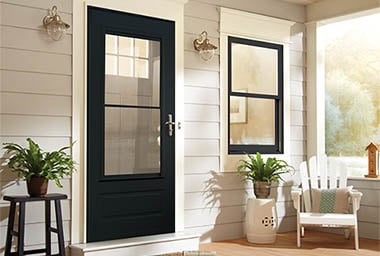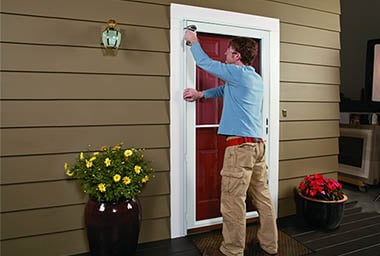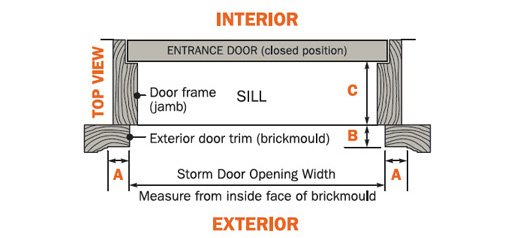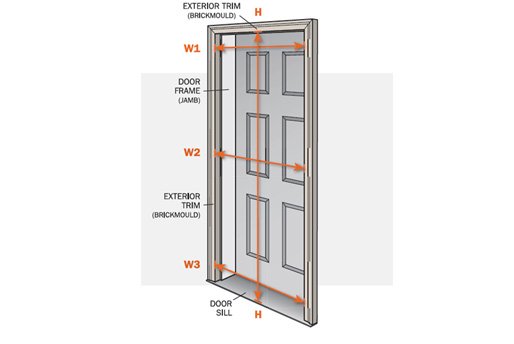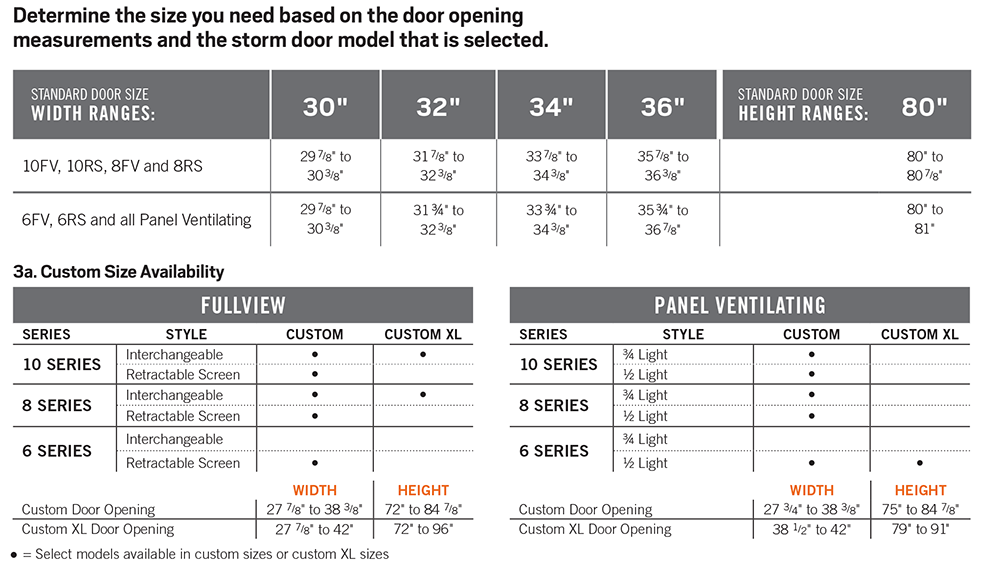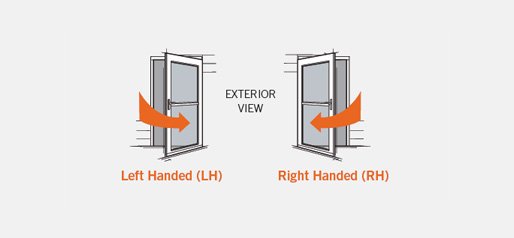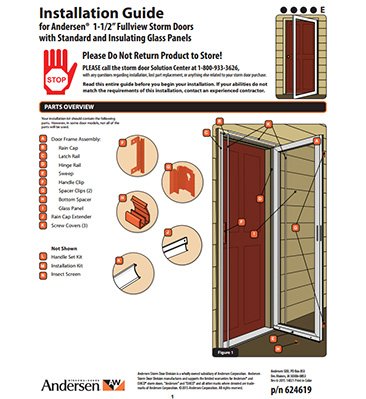Installation systems
 (Opens in a new tab)
(Opens in a new tab)Rapid install 1
The easiest installation option in the market today. Designed with the DIY audience in mind, we prehang the door so there is no cutting, minimal drilling and virtually no measuring required. We cut the Z-bars to length, assemble them on the door and drill the handle holes so you don't have to. Simply take the door out of the package and set it in the opening. The entire install takes less than an hour.*
 (Opens in a new tab)
(Opens in a new tab)Pro install
Designed with the professional installer in mind. We provide an unassembled door with a Z-bar of 81" that can be cut to length. An adjustable U-channel sweep makes necessary adjustments easy once the door in installed. The handle holes are predrilled to save time on the job, and our twist-to-lock hardware installation makes for a quality, easy install.*
Loading component...
Installation videos
Loading component...
Loading component...
Loading component...
GenericChart
Content SDK component is missing React implementation. See the developer console for more information.
