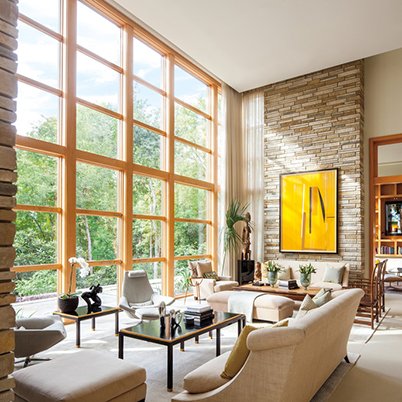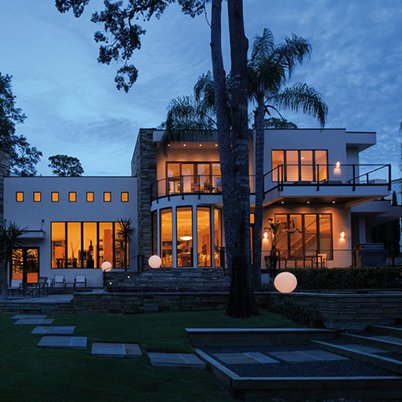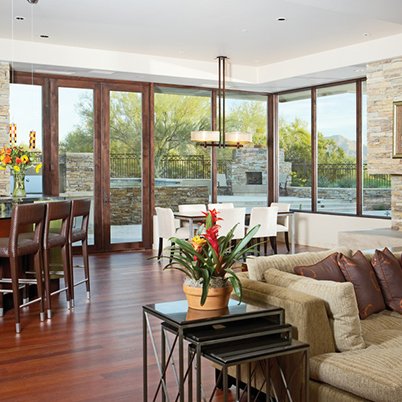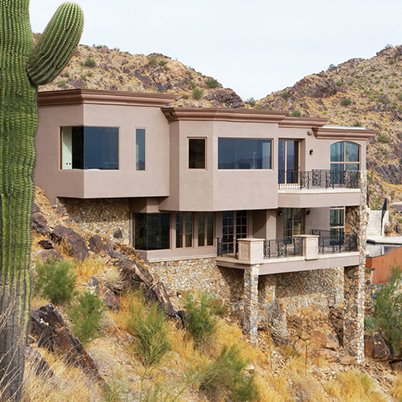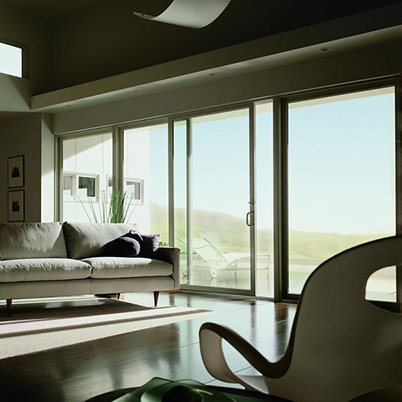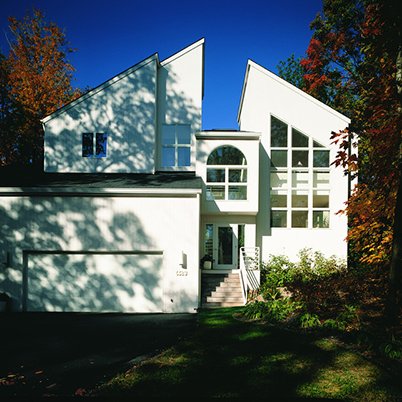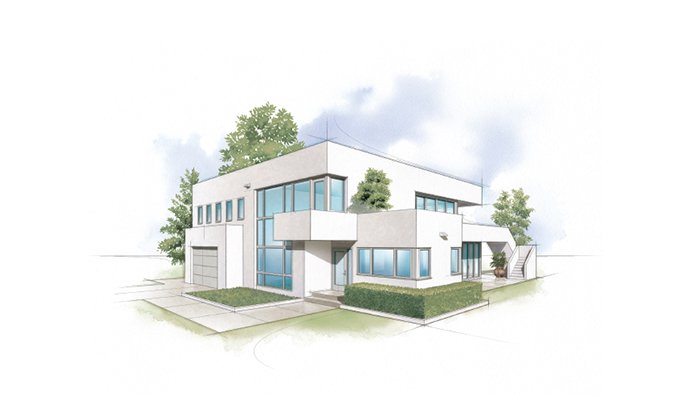
The International Modern home
The French/Swiss architect known as Le Corbusier is closely associated with this home style. His thinking was that function outweighed style. He stripped much of the ornamentation away leaving precise, machine-like forms he called "machines a habiter" which translated into "machines for living".
Essential design elements
International Modern homes utilize sculptural and asymmetrical arrangement of intersecting block forms with a flat roof. Windows feature narrow frame profiles to make the frame disappear as much as possible. This style features predominantly large windows arranged in groupings to form rectangles or squares, sometimes extending from floor to ceiling or wrapping around corners. Recessed windows create negative space, which contrasts with the positive space of the walls.
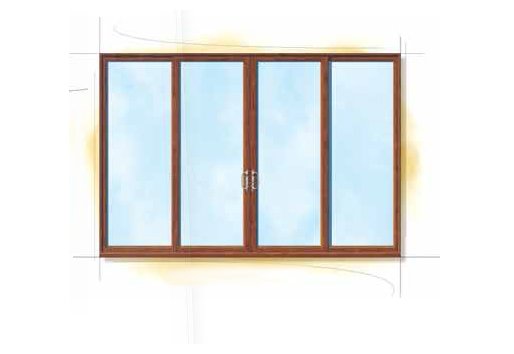
Quintessential doors
Main entrance doors in International Modern style homes are frequently single doors. Auxiliary doors leading to a terrace or patio would commonly be multiple doors in one unit.
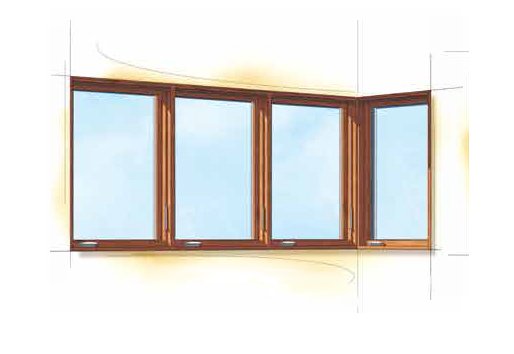
Quintessential windows
In International Modern style homes, multiple windows are arranged in various ways to create one larger rectangular grouping, which often stretch nearly the entire height of a wall, the width of a room, or both. Casement and picture windows are ideal because they offer uninterrupted glass.
