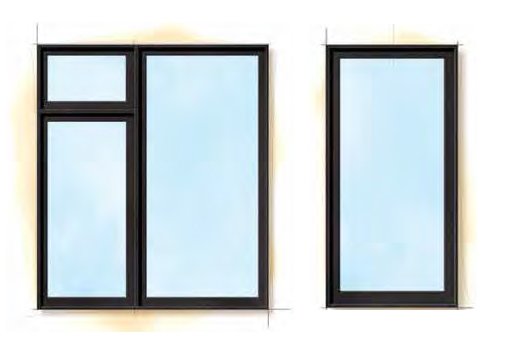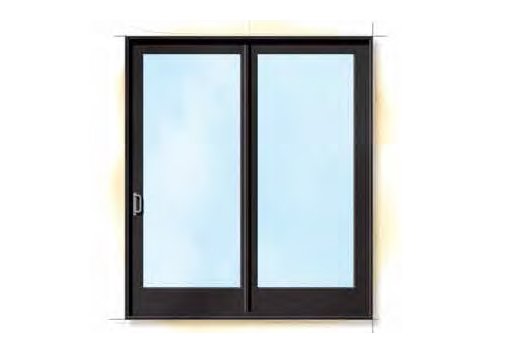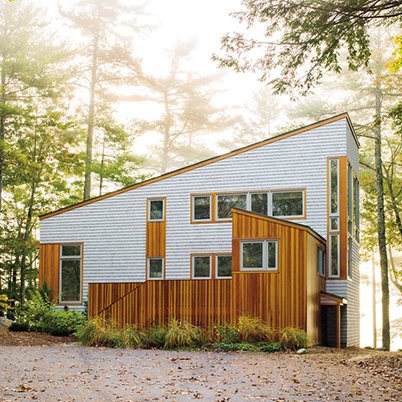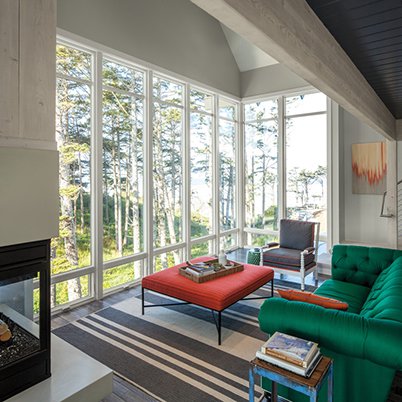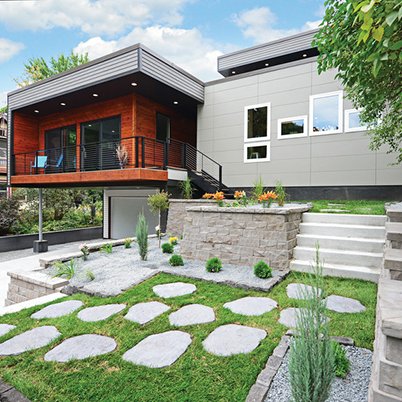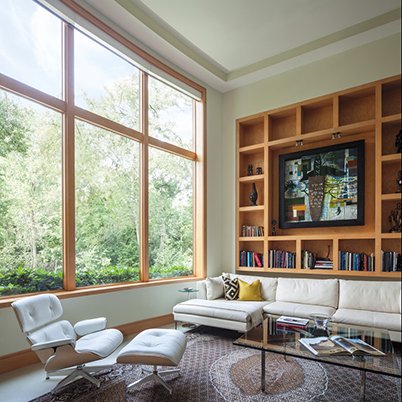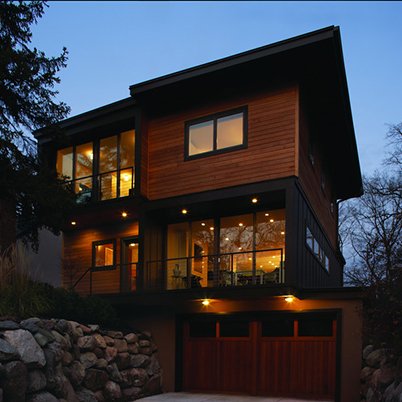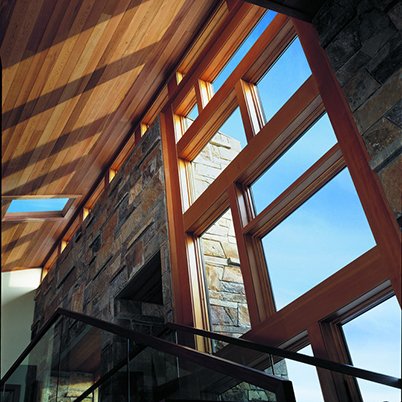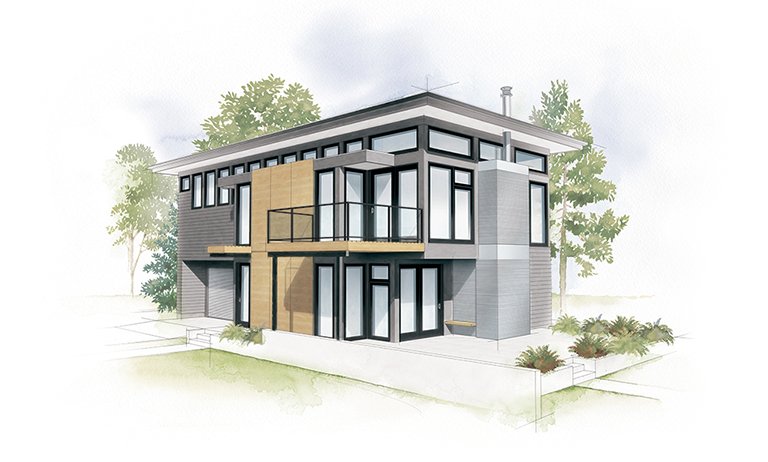
The Industrial Modern Home
Our most current Modern is similar to the early Industrial style but its use of varied materials to add texture elevates it to its own category. By using a variety of elements you might find in a factory, such as corrugated metal, concrete and exposed wood, this look has become increasingly popular in urban settings.
