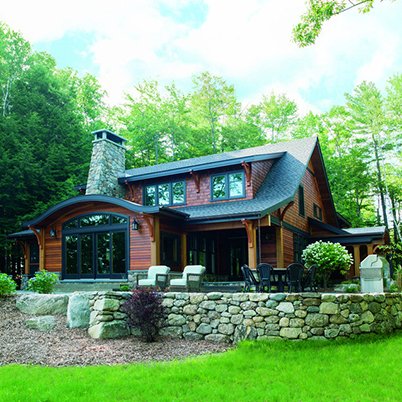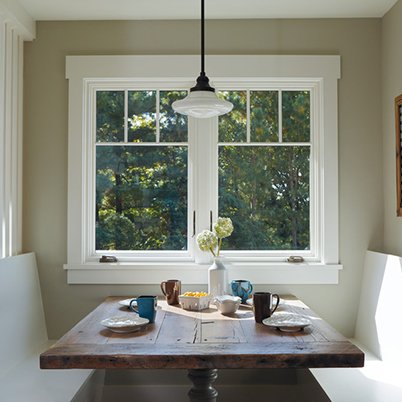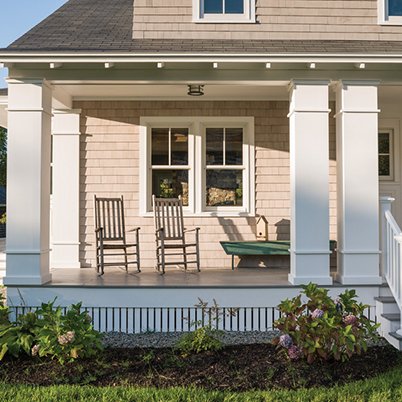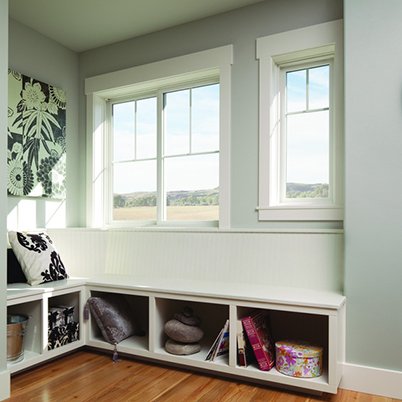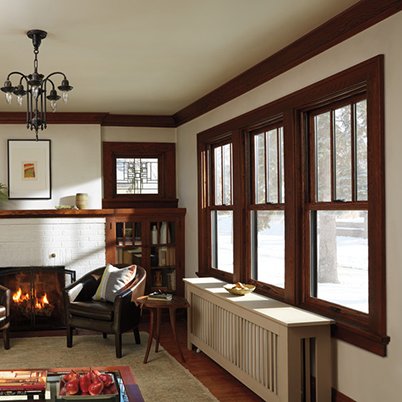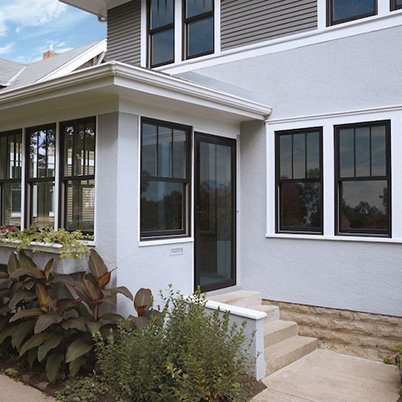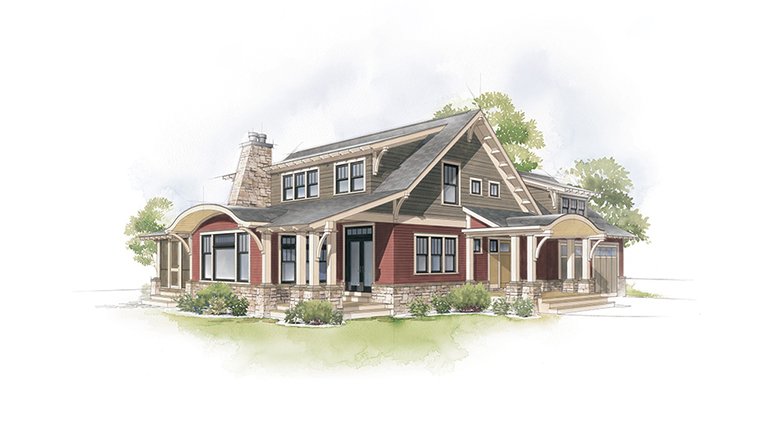
The Craftsman Bungalow home
The Craftsman Bungalow home is one of the most common house styles that emerged from the Arts & Crafts movement of the early 20th century. Shallow pitched roofs, exposed rafter tails and a mixture of materials like brick, shingles and siding are all telltale characteristics. Our example is a 1-1/2 story bungalow variation that first appeared in the early 1900s and remains popular today.
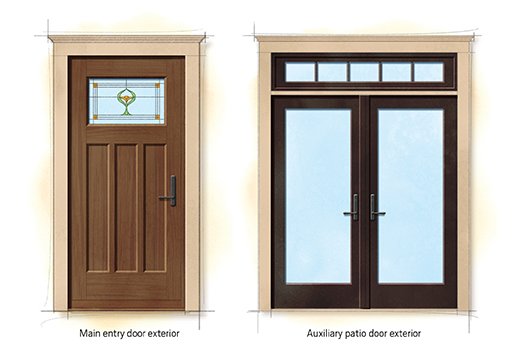
.jpg?h=354&iar=0&w=514)
