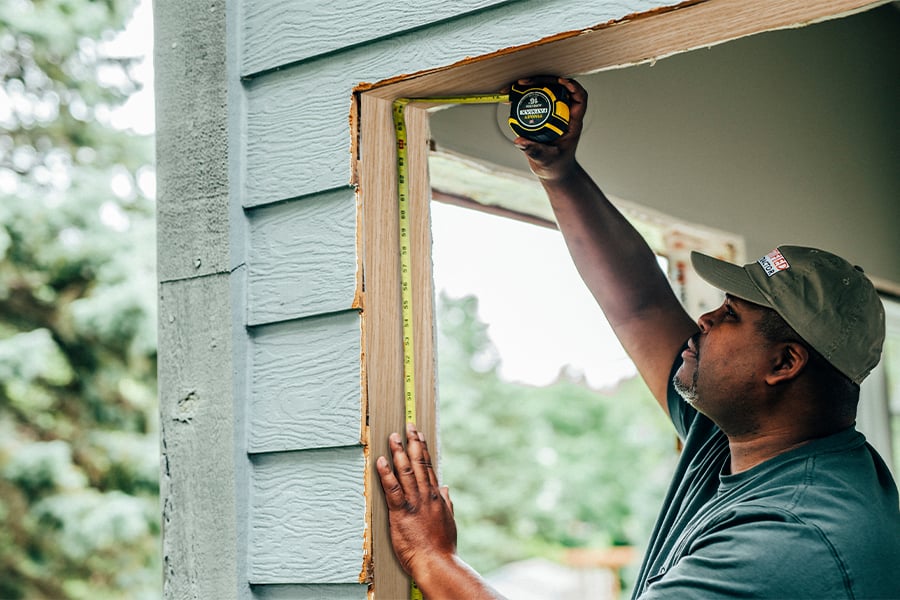
To measure a door accurately, you need to measure the frame, rough opening, jamb thickness, and panel.
Hint: It can be helpful to review the parts of a front door before measuring.
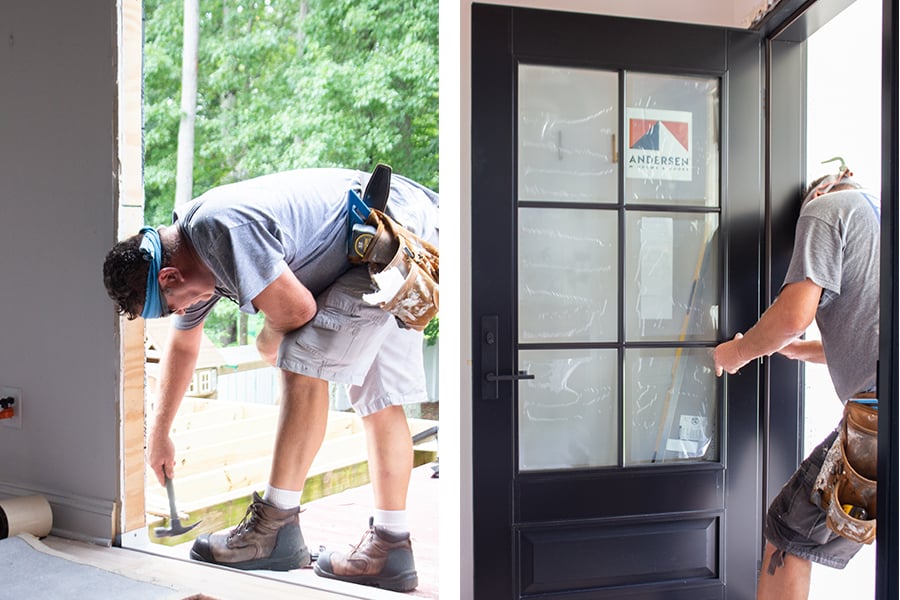
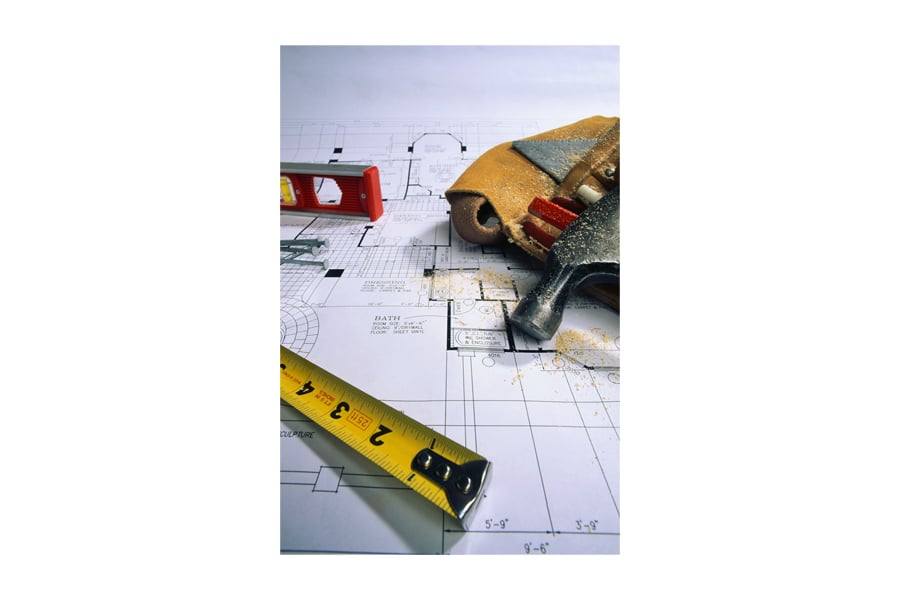
You’ll need a tape measure, pencil, and paper.
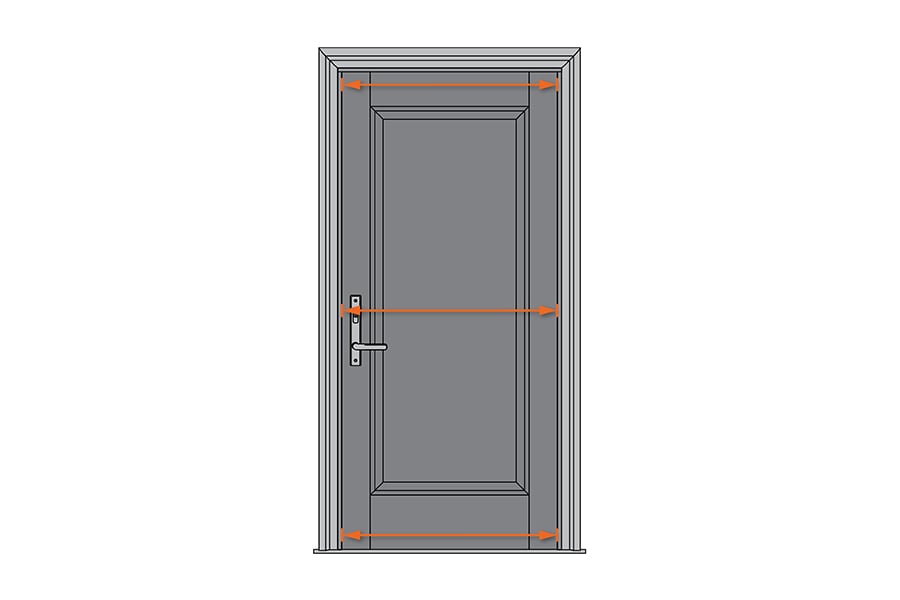
From the top, center, and bottom. Write down all three measurements. If they vary, use the shortest dimension.
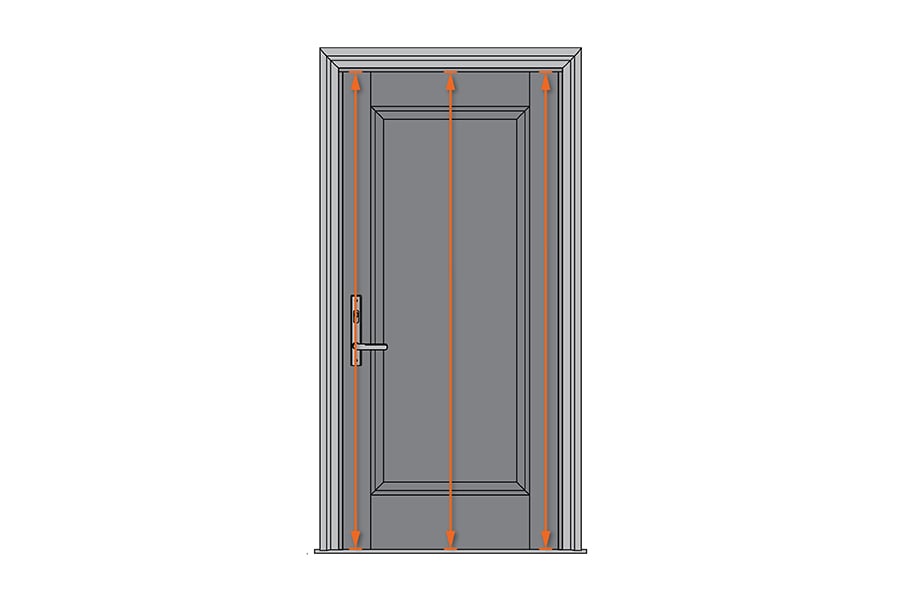
From the left, center, and right. Write down all three measurements. If they vary, use the shortest dimension.
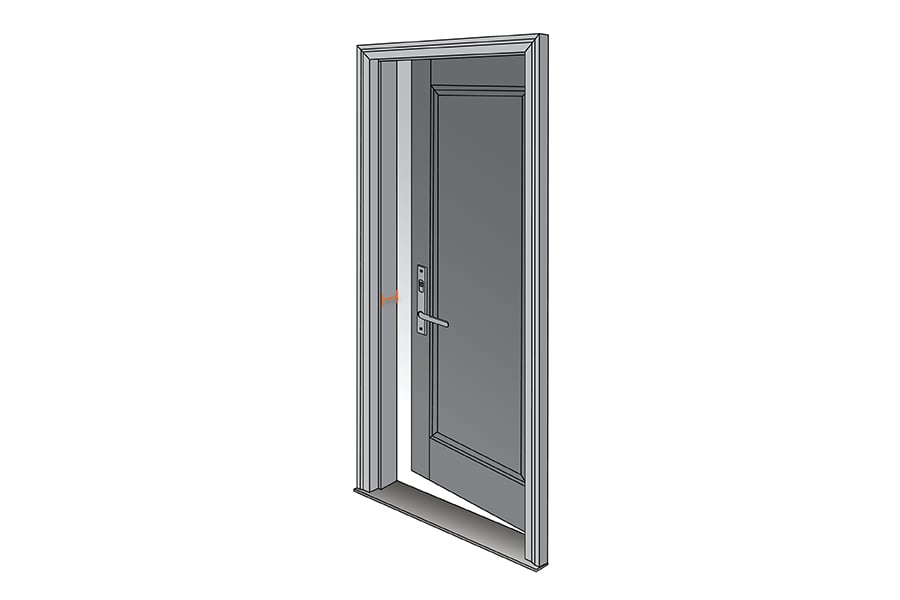
To do this, open the door and measure along the frame from the back of the exterior trim to the back of the interior trim.
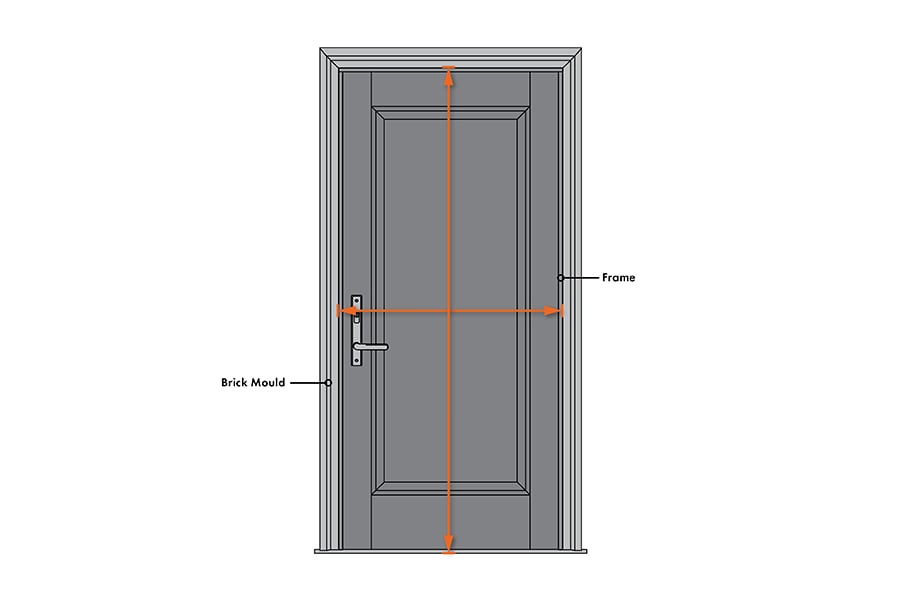
To do this, go outside and check if your door has brickmould (or exterior trim) overlapping the door frame.
If there’s no overlap, measure width from the outer edge of the frame on one side to the outer edge of the frame on the other side. Measure at the top, middle, and bottom of the door and use the smallest dimension. Next, measure the height from the top edge of the frame down to the bottom of the sill on the left, middle, and right. Use the smallest dimension.
If you have brickmould that appears to overlap the frame, you’ll need to take this measurement from the inside. This will require removing your interior trim (or casing) so you can see the frame. Once you remove the casing, take the same width and height measurements described above.
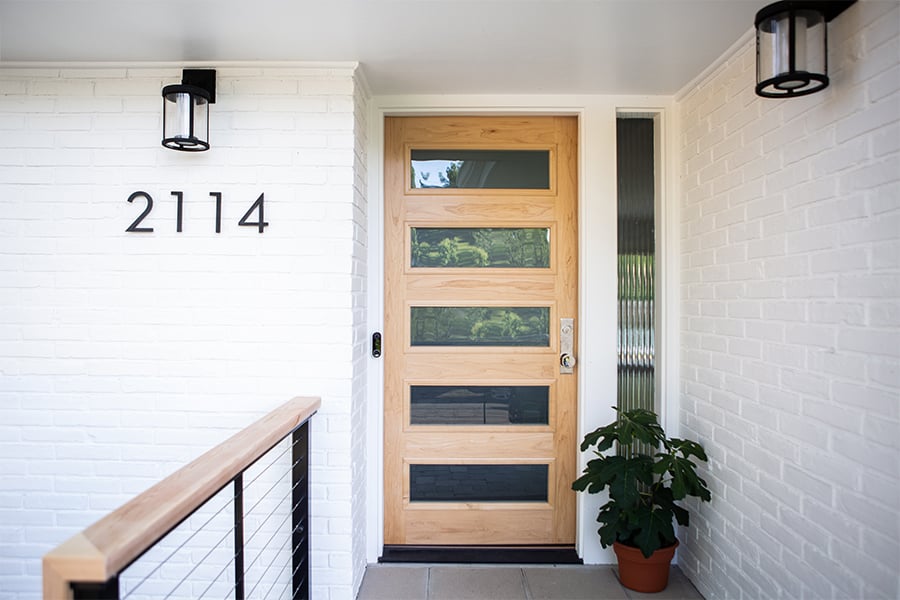
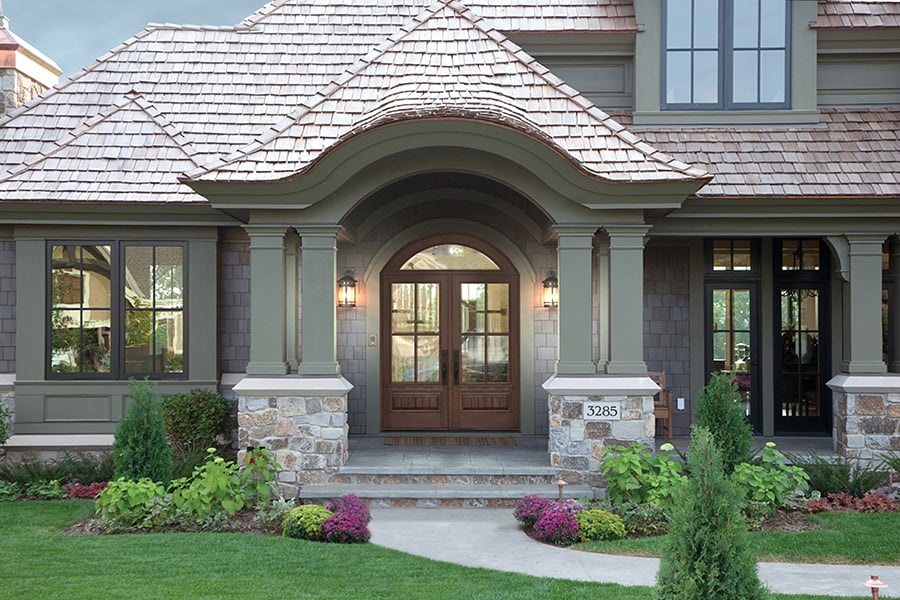
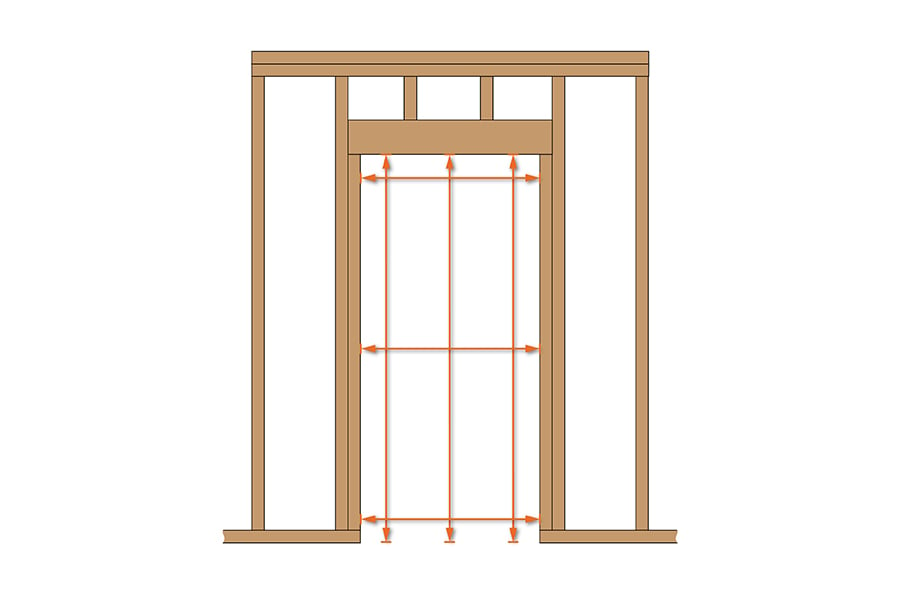
The most accurate way to do this is by removing the casing surrounding your door. You would then measure the width between the studs (or sides of the rough opening). Again, we recommend taking three measurements from the top, center, and bottom of the opening and using the smallest dimension. Then, measure from the header (beam at the top of the rough opening) down to sub-floor (floor beneath the door’s sill and finished floor). Again, take three measurements from left, center, and right and use the smallest dimension.
If you’re ready to order a new door but don’t want to take on measuring yourself, it might be time to contact an Andersen Certified Contractor.