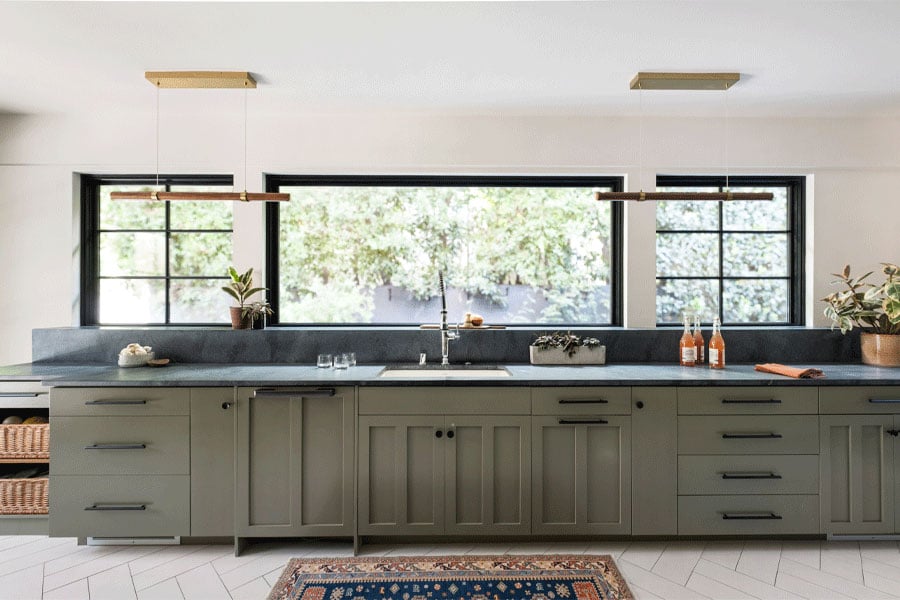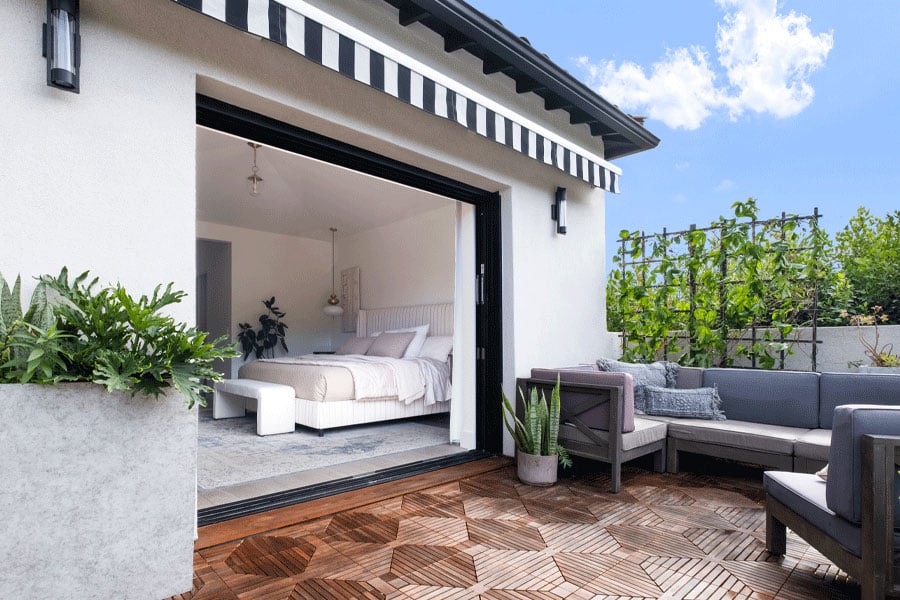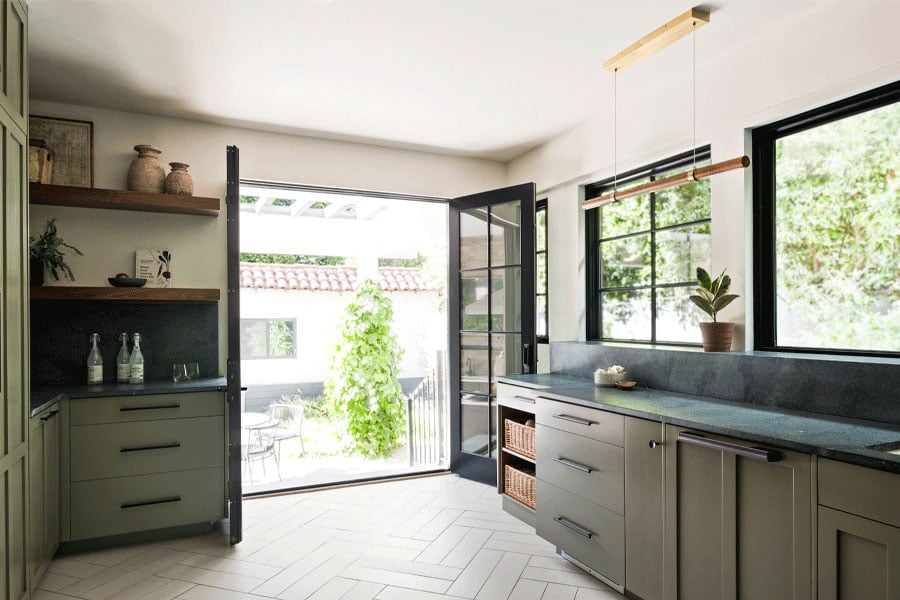Get inspiration from a home remodel that doesn’t just look good, it *feels* good too — thanks to a focus on natural light and a connection with nature.

If you’re dreaming of remodeling your home, you’re not alone. 69% of homeowners want to update their home’s appearance.* One homeowner who’s taken on the challenge and learned a lot along the way is pro remodeler and HGTV host Laurie March.
March and her husband recently finished remodeling their LA home. We sat down with her to learn more about how she balanced structural improvements, aesthetics, and lifestyle to bring her dream home to life.
Better utilizing their space was top of mind for March and her husband who both run their own businesses from home. With a need for two in-home workspaces, a desire for better outdoor living space, and the knowledge gained from living in the home for 10 years, they were able to make the most of their home’s footprint and improve on some of its less-desirable characteristics.
Here’s what they prioritized:

One of the outdoor spaces March added to her home is a balcony, which is connected to the primary bedroom through a MultiGlide™ Door.
Takeaway: While it’s tempting to make immediate changes when you move into a home, waiting can help you understand what to prioritize and result in long-term improvements that not only suit your lifestyle and aesthetic preferences but also improve your home’s value — realtors agree that Andersen® products improve the value of a home by at least 15%.**
Because March and her husband were undertaking a major remodel, they had the opportunity to change where rooms were located.
“I firmly believe that human beings need light to be happy and comfortable, but it's also a battle to understand how to use it properly,” said March. “Too much light can be just as much of a problem as not enough.”
To make sure she got it right, March thought about the angle of the sun at the time when each room is most heavily used. Here’s how she made the most of her home’s east-west orientation:
Because they live in a hot and sunny climate, March also took steps to manage heat gain. Dual-pane E-Series windows with low-emissivity glass help reflect light away, and mechanized drapes, and a mechanized awning on the west side of the home further help moderate temperature.
Takeaway: A happy home stars natural light, which has been shown to improve mood, boost energy, and promote sleep.*** As you develop a layout, ask yourself if the rooms are in the right places, and talk to your architect or designer about “daylighting” (i.e., planning windows to maximize natural light and energy efficiency).
An automated blind, which covers the MultiGlide™ Door connecting March’s bedroom with the balcony outside, closes at 3 p.m. and opens again at 6 p.m. This keeps her bedroom temperature comfortable and saves her HVAC system from working too hard. And in the winter, March simply deletes the automatic setting and lets the sun warm up the bedroom.
March didn’t just use windows and doors to bring in natural light, she was able to leverage these openings for other “healthy home” purposes as well.
Here’s what her new windows and doors do:

The French doors in March’s kitchen are E-Series hinged inswing doors. They connect her home with her outdoor kitchen, garden, and pool. Designing the kitchens to be back-to-back helps her make the most of both spaces and allows plenty of overflow room when she’s entertaining.
Takeaway: Windows and doors are more than just openings in your home. Done right, they are key to creating a well-designed space that’s beautiful, welcoming, and feels good. March truly loves every inch of her remodeled home because it was designed to take in light, views, and air in a way that makes living inside it downright pleasant.
*According to a 2022 Survey conducted by One Poll in conjunction with Andersen Windows and Doors.
**2022 Andersen brand survey of U.S. realtors and their experience for the homes they sell
*** The effects of exposure to natural light in the workplace on the health and productivity of office workers: a systematic review protocol. Accessed January 14, 2022.